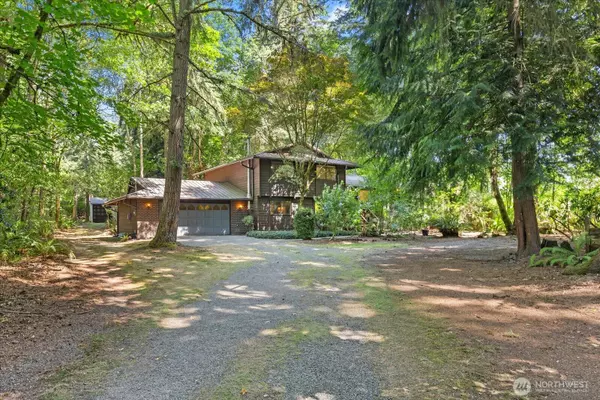Bought with COMPASS
For more information regarding the value of a property, please contact us for a free consultation.
Key Details
Sold Price $940,000
Property Type Single Family Home
Sub Type Single Family Residence
Listing Status Sold
Purchase Type For Sale
Square Footage 2,065 sqft
Price per Sqft $455
Subdivision Maltby
MLS Listing ID 2421406
Sold Date 09/12/25
Style 13 - Tri-Level
Bedrooms 3
Full Baths 1
Half Baths 1
Year Built 1976
Annual Tax Amount $6,722
Lot Size 3.080 Acres
Property Sub-Type Single Family Residence
Property Description
Escape to your private retreat at this 3+ acre wooded property in Maltby, featuring a classic 1970s tri-level home. Offering 3 beds/2.25 baths, this home boasts a spacious layout w/huge downstairs rec rm—perfect for gatherings, hobbies, or future media space. Tongue & groove cedar & cozy wood stove + huge storage room downstairs. Outside, enjoy a barn & fenced pasture, ideal for horses, livestock & more. Spacious living rm w/vaulted ceilings, large picture windows & cozy pellet stove. Mature trees, garden space, seasonal creek & endless possibilities- this property offers both privacy & potential. Bring your vision & remodel ideas to create your dream home in a serene country setting. Just minutes from town, EZ access to commuter routes!
Location
State WA
County Snohomish
Area 610 - Southeast Snohomish
Rooms
Basement None
Interior
Interior Features Bath Off Primary, Dining Room, Fireplace, Water Heater
Flooring See Remarks, Vinyl, Carpet
Fireplaces Number 2
Fireplaces Type Pellet Stove, Wood Burning
Fireplace true
Appliance Dishwasher(s), Dryer(s), Refrigerator(s), See Remarks, Stove(s)/Range(s), Washer(s)
Exterior
Exterior Feature Brick, Wood
Garage Spaces 2.0
Amenities Available Barn, Cable TV, Deck, Fenced-Fully, Fenced-Partially, High Speed Internet, Outbuildings, RV Parking
View Y/N Yes
View See Remarks, Territorial
Roof Type Metal
Garage Yes
Building
Lot Description Dead End Street, Open Space, Secluded
Story Three Or More
Sewer Septic Tank
Water Public
New Construction No
Schools
Elementary Schools Buyer To Verify
Middle Schools Buyer To Verify
High Schools Buyer To Verify
School District Monroe
Others
Senior Community No
Acceptable Financing Cash Out, Conventional, FHA, See Remarks
Listing Terms Cash Out, Conventional, FHA, See Remarks
Read Less Info
Want to know what your home might be worth? Contact us for a FREE valuation!

Our team is ready to help you sell your home for the highest possible price ASAP

"Three Trees" icon indicates a listing provided courtesy of NWMLS.
GET MORE INFORMATION

Diana Ferguson
Principal Broker | License ID: 200503157
Principal Broker License ID: 200503157



