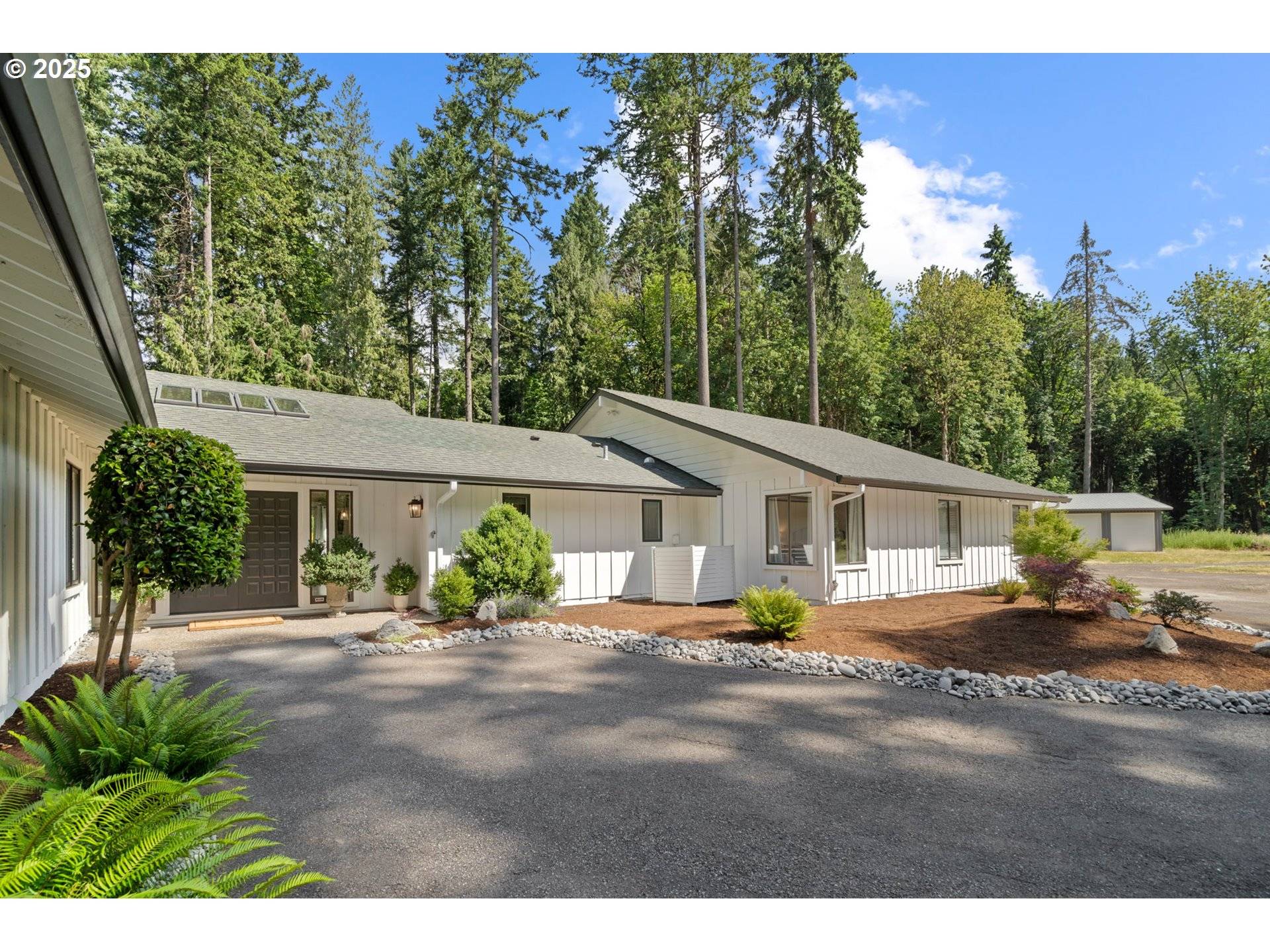Bought with Premiere Property Group, LLC
For more information regarding the value of a property, please contact us for a free consultation.
Key Details
Sold Price $174,500
Property Type Single Family Home
Sub Type Single Family Residence
Listing Status Sold
Purchase Type For Sale
Square Footage 3,110 sqft
Price per Sqft $56
MLS Listing ID 693317386
Sold Date 07/11/25
Style Stories1, Ranch
Bedrooms 3
Full Baths 3
Year Built 1976
Annual Tax Amount $8,303
Tax Year 2024
Lot Size 8.090 Acres
Property Sub-Type Single Family Residence
Property Description
Your Private Oasis Awaits on 8 Acres of Peace & Perfection!Welcome to your dream retreat! This fully renovated, single-level home sits on a rare 8-acre flat and private lot, offering the perfect blend of modern comfort and peaceful countryside charm.Step inside to discover stylish upgrades throughout, with a spacious layout designed for both relaxation and entertaining. The large living room is perfect for hosting guests or enjoying quiet evenings at home. A huge family room or flex space features a striking Malm freestanding fireplace, creating a cozy focal point and providing endless potential—whether you envision a game room, home office, studio, or additional lounge area.The home features two primary en-suites, each offering a private, luxurious space ideal for multi-generational living, guest accommodations, or simply extra comfort and convenience. Enjoy easy, single-level living with no stairs to navigate and an open flow that connects every part of the home.The fully fenced backyard offers a safe and private haven for pets, children, or simply soaking in the natural beauty around you. With total privacy and no neighbors in sight, you'll feel miles away while still being just minutes from I-5 for effortless commuting.Outside, the property includes two versatile outbuildings. A 36x40 shop with a 12x40 lean-to provides ample space to store your RVs, tools, and toys—or even run a home-based business. An additional 24x24 outbuilding with a 12x24 overhang offers even more room for storage, hobbies, or workshop needs.Whether you're searching for a peaceful escape, a hobby farm, or the perfect place to build your forever home, this one-of-a-kind property checks every box.Call today to schedule your showing.Seller is a licensed broker.
Location
State OR
County Clackamas
Area _151
Zoning RRFF5
Rooms
Basement Crawl Space
Interior
Interior Features Ceiling Fan, Garage Door Opener, Hardwood Floors, High Ceilings, Laundry, Quartz, Skylight, Soaking Tub, Solar Tube, Tile Floor, Vaulted Ceiling, Water Softener, Wood Floors
Heating Forced Air, Heat Pump, Wood Stove
Cooling Heat Pump
Fireplaces Number 1
Fireplaces Type Stove, Wood Burning
Appliance Dishwasher, Disposal, Free Standing Range, Island, Microwave, Pantry, Quartz, Range Hood, Solid Surface Countertop, Stainless Steel Appliance, Tile, Water Purifier
Exterior
Exterior Feature Barn, Covered Patio, Fenced, Outbuilding, Patio, Raised Beds, R V Parking, R V Boat Storage, Workshop, Yard
Parking Features Attached
Garage Spaces 2.0
View Trees Woods
Roof Type Composition
Accessibility AccessibleDoors, AccessibleEntrance, AccessibleFullBath, AccessibleHallway, GroundLevel, MainFloorBedroomBath, MinimalSteps, OneLevel, UtilityRoomOnMain, WalkinShower
Garage Yes
Building
Lot Description Level, Private, Trees, Wooded
Story 1
Foundation Concrete Perimeter
Sewer Septic Tank
Water Well
Level or Stories 1
Schools
Elementary Schools Eccles
Middle Schools Baker Prairie
High Schools Canby
Others
Senior Community No
Acceptable Financing Cash, Conventional, FHA
Listing Terms Cash, Conventional, FHA
Read Less Info
Want to know what your home might be worth? Contact us for a FREE valuation!

Our team is ready to help you sell your home for the highest possible price ASAP

GET MORE INFORMATION
Diana Ferguson
Principal Broker | License ID: 200503157
Principal Broker License ID: 200503157





