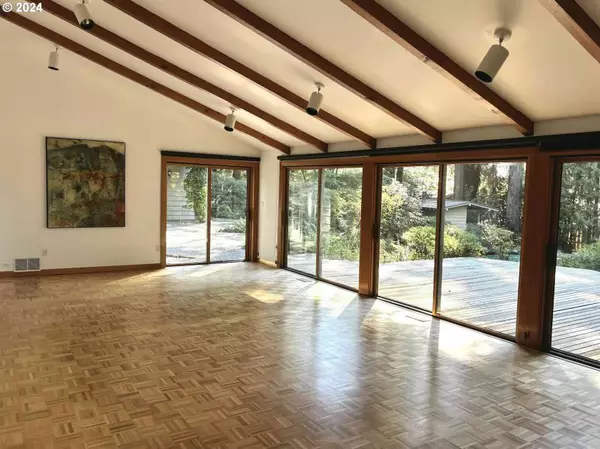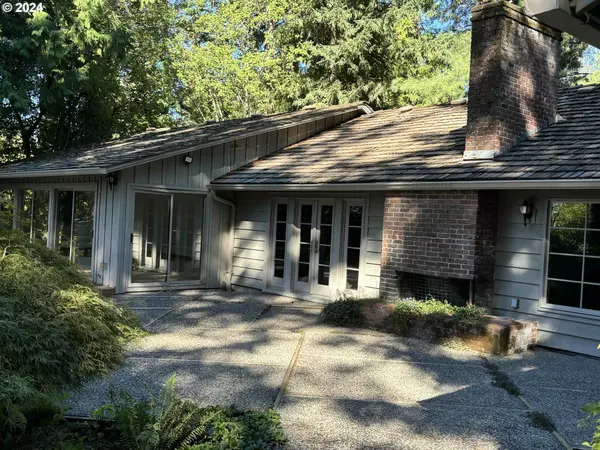Bought with Keller Williams PDX Central
For more information regarding the value of a property, please contact us for a free consultation.
Key Details
Sold Price $963,000
Property Type Single Family Home
Sub Type Single Family Residence
Listing Status Sold
Purchase Type For Sale
Square Footage 2,888 sqft
Price per Sqft $333
Subdivision Vista Hills
MLS Listing ID 24252223
Sold Date 09/27/24
Style Mid Century Modern, Ranch
Bedrooms 4
Full Baths 2
Year Built 1955
Annual Tax Amount $9,104
Tax Year 2023
Lot Size 0.510 Acres
Property Description
A timeless mid-century gem, built in 1953. Nestled on an expansive, lushly landscaped lot, this home offers privacy, serenity, and an unmatched blend of classic charm and modern comforts. Vaulted beamed wood ceilings create an airy, open atmosphere. Custom casework and built-ins throughout lend character. The living spaces feature gleaming hardwood, brick, and stone tile floors. There are two wood-burning fireplaces (plus one outside!) - perfect for cozy evenings. Indoor-outdoor living is enhanced by updated sliding and French doors, providing direct access to sprawling aggregate terraces and a large deck, making this a retreat for relaxation and entertaining. The home’s private wing boasts four spacious bedrooms with abundant storage and freshened carpets. The primary suite offers direct outdoor access, en-suite bath, and generous closets. The large music room provides space for gatherings, play, or hobbies. This property shines as a natural oasis. Charming gardens with established plants surround the home. The gorgeous natural-style in-ground pool and koi pond create a resort-like ambiance. This exquisite property offers the rare combination of luxury, privacy, and convenience in a prime location—perfect for those seeking a home that is both a serene retreat and an entertainer's dream. You will love living here!
Location
State OR
County Washington
Area _148
Rooms
Basement Partial Basement, Partially Finished
Interior
Heating Forced Air
Cooling Central Air
Fireplaces Number 2
Fireplaces Type Wood Burning
Appliance Cook Island, Cooktop, Disposal, Double Oven, Free Standing Refrigerator
Exterior
Exterior Feature Deck, Fenced, Garden, In Ground Pool, Outdoor Fireplace, Patio, Water Feature
Garage Attached
Garage Spaces 2.0
Roof Type Shake
Garage Yes
Building
Lot Description Gentle Sloping, Trees
Story 2
Foundation Concrete Perimeter
Sewer Public Sewer
Water Public Water
Level or Stories 2
Schools
Elementary Schools Ridgewood
Middle Schools Cedar Park
High Schools Beaverton
Others
Senior Community No
Acceptable Financing Cash, Conventional
Listing Terms Cash, Conventional
Read Less Info
Want to know what your home might be worth? Contact us for a FREE valuation!

Our team is ready to help you sell your home for the highest possible price ASAP

GET MORE INFORMATION

Diana Ferguson
Principal Broker | License ID: 200503157
Principal Broker License ID: 200503157





