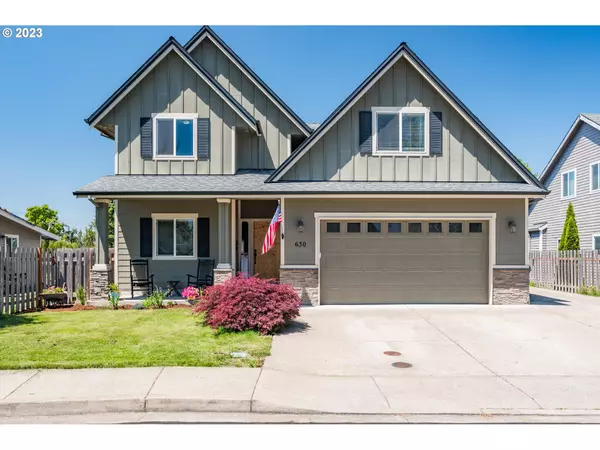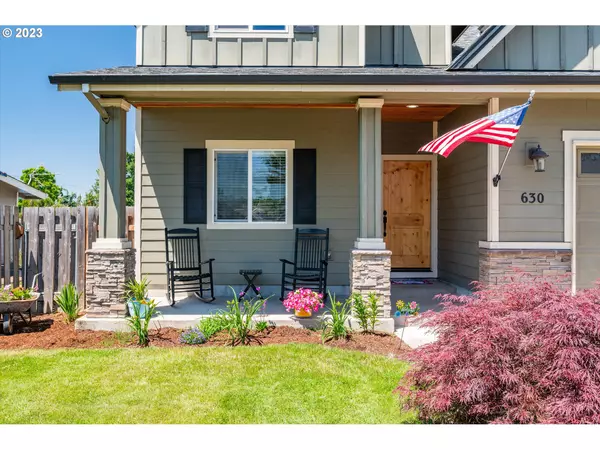Bought with RE/MAX Equity Group
For more information regarding the value of a property, please contact us for a free consultation.
Key Details
Sold Price $597,000
Property Type Single Family Home
Sub Type Single Family Residence
Listing Status Sold
Purchase Type For Sale
Square Footage 2,726 sqft
Price per Sqft $219
MLS Listing ID 23632408
Sold Date 08/21/23
Style Stories2, Contemporary
Bedrooms 4
Full Baths 2
HOA Y/N No
Year Built 2009
Annual Tax Amount $5,084
Tax Year 2022
Lot Size 6,534 Sqft
Property Sub-Type Single Family Residence
Property Description
Welcome to this meticulously maintained home located on a tranquil cul-de-sac. From the moment you enter, you'll appreciate the open floor plan and the seamless flow of the great room concept, perfect for modern living and entertaining. The gourmet kitchen is a chef's delight, featuring a coved ceiling, stainless steel appliances, including convenient pot filler. The beautiful granite counters and breakfast bar provide ample space for meal preparation and casual dining. Additionally, a wine fridge adds a touch of sophistication to your culinary adventures. The living room exudes warmth and comfort, highlighted by a cozy gas fireplace and French doors that lead to a covered patio. Imagine relaxing here with a book or enjoying a meal al fresco while the ceiling fan keeps you cool. The fire pit and a gas BBQ connection make outdoor entertaining a breeze. This home boasts bamboo flooring and carpets, adding a touch of elegance to the living spaces. The master suite, located on the main level, offers a private oasis with a tiled shower, jetted tub, and a walk-in closet, providing a luxurious retreat at the end of a long day. In addition to the well-appointed bedrooms, there is a versatile bonus room that can be customized to suit your needs. Whether you envision a home office, a playroom, or a media room, this space offers endless possibilities. Notably, this home is equipped with solar panels, providing energy efficiency and potential cost savings. Embrace sustainable living while enjoying the comfort and convenience of this remarkable property. Don't miss the opportunity to make this exceptional home your own.
Location
State OR
County Clackamas
Area _146
Rooms
Basement Crawl Space
Interior
Interior Features Bamboo Floor, Ceiling Fan, Granite, Hardwood Floors, High Ceilings, Jetted Tub, Laundry, Passive Solar, Tile Floor, Vaulted Ceiling, Wallto Wall Carpet
Heating Forced Air, Heat Pump
Cooling Heat Pump
Fireplaces Number 1
Fireplaces Type Gas, Insert
Appliance Dishwasher, Free Standing Refrigerator, Granite, Island, Microwave, Pantry, Plumbed For Ice Maker, Pot Filler, Stainless Steel Appliance, Wine Cooler
Exterior
Exterior Feature Covered Patio, Dog Run, Fenced, Fire Pit, R V Parking, Sprinkler, Yard
Parking Features Attached
Garage Spaces 2.0
View Y/N false
Roof Type Composition
Accessibility AccessibleApproachwithRamp, AccessibleEntrance, GarageonMain, MainFloorBedroomBath
Garage Yes
Building
Lot Description Cul_de_sac, Level
Story 2
Foundation Concrete Perimeter
Sewer Public Sewer
Water Public Water
Level or Stories 2
New Construction No
Schools
Elementary Schools Molalla
Middle Schools Molalla River
High Schools Molalla
Others
Senior Community No
Acceptable Financing Cash, Conventional, FHA, VALoan
Listing Terms Cash, Conventional, FHA, VALoan
Read Less Info
Want to know what your home might be worth? Contact us for a FREE valuation!

Our team is ready to help you sell your home for the highest possible price ASAP

GET MORE INFORMATION
Diana Ferguson
Principal Broker | License ID: 200503157
Principal Broker License ID: 200503157





