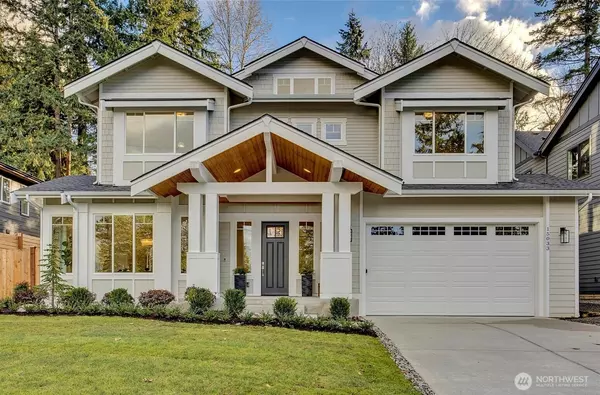
Open House
Sat Nov 08, 1:00pm - 4:00pm
Sun Nov 09, 1:00pm - 4:00pm
UPDATED:
Key Details
Property Type Single Family Home
Sub Type Single Family Residence
Listing Status Active
Purchase Type For Sale
Square Footage 4,740 sqft
Price per Sqft $733
Subdivision Bellevue
MLS Listing ID 2451338
Style 15 - Multi Level
Bedrooms 6
Full Baths 3
Half Baths 1
Year Built 2023
Annual Tax Amount $22,071
Lot Size 0.257 Acres
Property Sub-Type Single Family Residence
Property Description
Location
State WA
County King
Area 500 - East Side/South Of I-90
Rooms
Basement None
Main Level Bedrooms 1
Interior
Interior Features Double Pane/Storm Window, Dining Room, Fireplace, French Doors, High Tech Cabling, Loft, Security System, SMART Wired, Sprinkler System, Walk-In Closet(s), Walk-In Pantry, Water Heater, Wet Bar, Wine/Beverage Refrigerator
Flooring Ceramic Tile, Engineered Hardwood, Carpet
Fireplaces Number 1
Fireplaces Type Gas
Fireplace true
Appliance Dishwasher(s), Disposal, Double Oven, Dryer(s), Microwave(s), Refrigerator(s), Stove(s)/Range(s), Washer(s)
Exterior
Exterior Feature Cement Planked, Wood
Garage Spaces 3.0
Amenities Available Electric Car Charging, Fenced-Fully, Gas Available, High Speed Internet, Patio
View Y/N No
Roof Type Composition
Garage Yes
Building
Story Multi/Split
Builder Name Pinewood Homes Custom Builder
Sewer Sewer Connected
Water Public
Architectural Style Craftsman
New Construction No
Schools
Elementary Schools Eastgate Elem
Middle Schools Tillicum Mid
High Schools Newport Snr High
School District Bellevue
Others
Senior Community No
Acceptable Financing Cash Out, Conventional, FHA, VA Loan
Listing Terms Cash Out, Conventional, FHA, VA Loan






