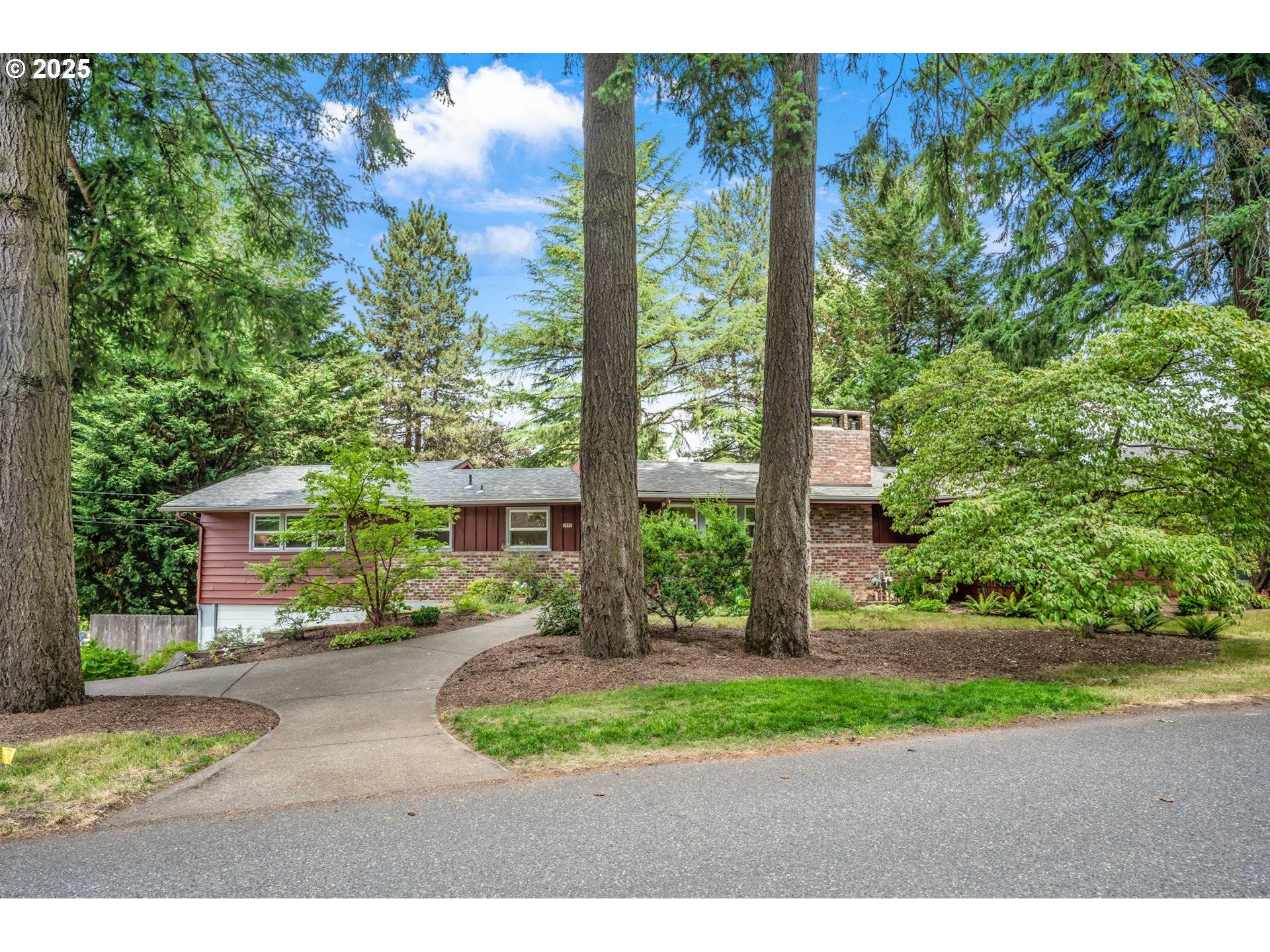OPEN HOUSE
Sun Jul 13, 1:00pm - 3:00pm
UPDATED:
Key Details
Property Type Single Family Home
Sub Type Single Family Residence
Listing Status Active
Purchase Type For Sale
Square Footage 2,653 sqft
Price per Sqft $278
MLS Listing ID 572178804
Style Daylight Ranch, Mid Century Modern
Bedrooms 4
Full Baths 3
Year Built 1953
Annual Tax Amount $8,059
Tax Year 2024
Lot Size 10,018 Sqft
Property Sub-Type Single Family Residence
Property Description
Location
State OR
County Multnomah
Area _148
Rooms
Basement Daylight, Exterior Entry
Interior
Interior Features Garage Door Opener, Hardwood Floors, Laundry, Quartz, Wallto Wall Carpet, Washer Dryer
Heating Ductless, Forced Air, Heat Pump
Cooling Central Air, Heat Pump
Fireplaces Number 2
Fireplaces Type Wood Burning
Appliance Builtin Range, Dishwasher, Disposal, Free Standing Refrigerator, Gas Appliances, Island, Quartz, Stainless Steel Appliance
Exterior
Exterior Feature Deck, Fenced, Garden, Tool Shed, Yard
Parking Features Attached, TuckUnder
Garage Spaces 2.0
View Territorial
Roof Type Composition
Accessibility AccessibleEntrance, GroundLevel, Parking
Garage Yes
Building
Lot Description Level, Private, Trees
Story 2
Foundation Concrete Perimeter
Sewer Public Sewer
Water Public Water
Level or Stories 2
Schools
Elementary Schools Markham
Middle Schools Jackson
High Schools Ida B Wells
Others
Senior Community No
Acceptable Financing Cash, Conventional, FHA
Listing Terms Cash, Conventional, FHA
Virtual Tour https://vimeo.com/1100470888?share=copy






