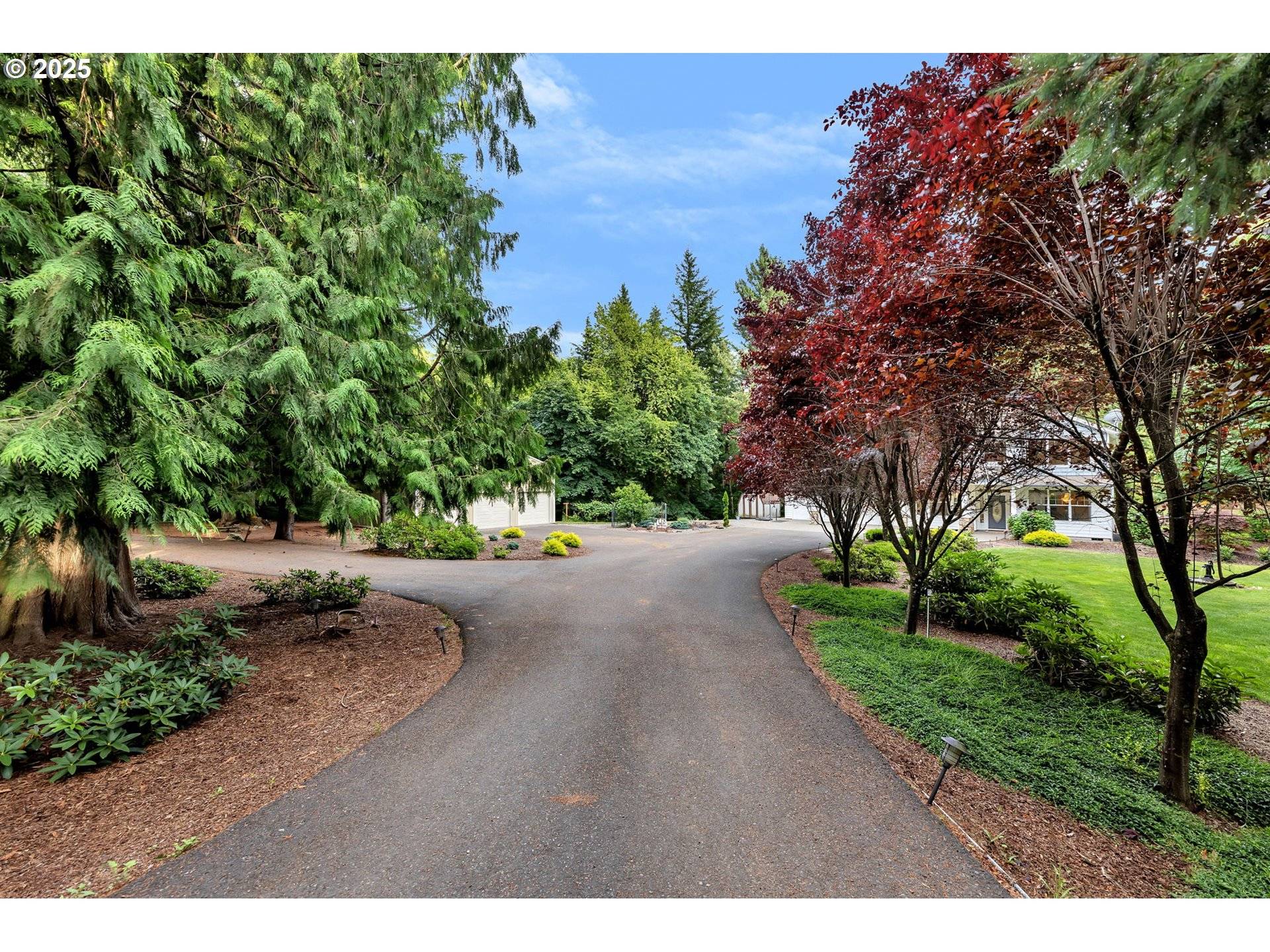UPDATED:
Key Details
Property Type Single Family Home
Sub Type Single Family Residence
Listing Status Active
Purchase Type For Sale
Square Footage 3,765 sqft
Price per Sqft $305
MLS Listing ID 678662004
Style Stories2, Craftsman
Bedrooms 5
Full Baths 3
Year Built 2006
Annual Tax Amount $9,695
Tax Year 2024
Lot Size 2.520 Acres
Property Sub-Type Single Family Residence
Property Description
Location
State WA
County Clark
Area _33
Zoning R-5
Interior
Interior Features Central Vacuum, Garage Door Opener, Jetted Tub, Soaking Tub, Washer Dryer
Heating Forced Air, Gas Stove, Heat Pump
Cooling Heat Pump
Fireplaces Number 3
Fireplaces Type Propane, Stove
Appliance Builtin Range, Builtin Refrigerator, Dishwasher, Disposal, Down Draft, Gas Appliances, Granite, Island, Microwave, Pantry
Exterior
Exterior Feature Builtin Hot Tub, Deck, Fenced, Fire Pit, Outbuilding, R V Parking, R V Boat Storage, Second Garage, Sprinkler, Tool Shed, Yard
Parking Features Attached, Detached, Oversized
Garage Spaces 3.0
View Trees Woods
Roof Type Composition
Accessibility GarageonMain, WalkinShower
Garage Yes
Building
Lot Description Brush, Gated, Level, Private, Trees, Wooded
Story 2
Foundation Concrete Perimeter
Sewer Septic Tank
Water Public Water
Level or Stories 2
Schools
Elementary Schools Cape/Skye
Middle Schools Canyon Creek
High Schools Washougal
Others
Senior Community No
Acceptable Financing Cash, Conventional, FHA, VALoan
Listing Terms Cash, Conventional, FHA, VALoan






