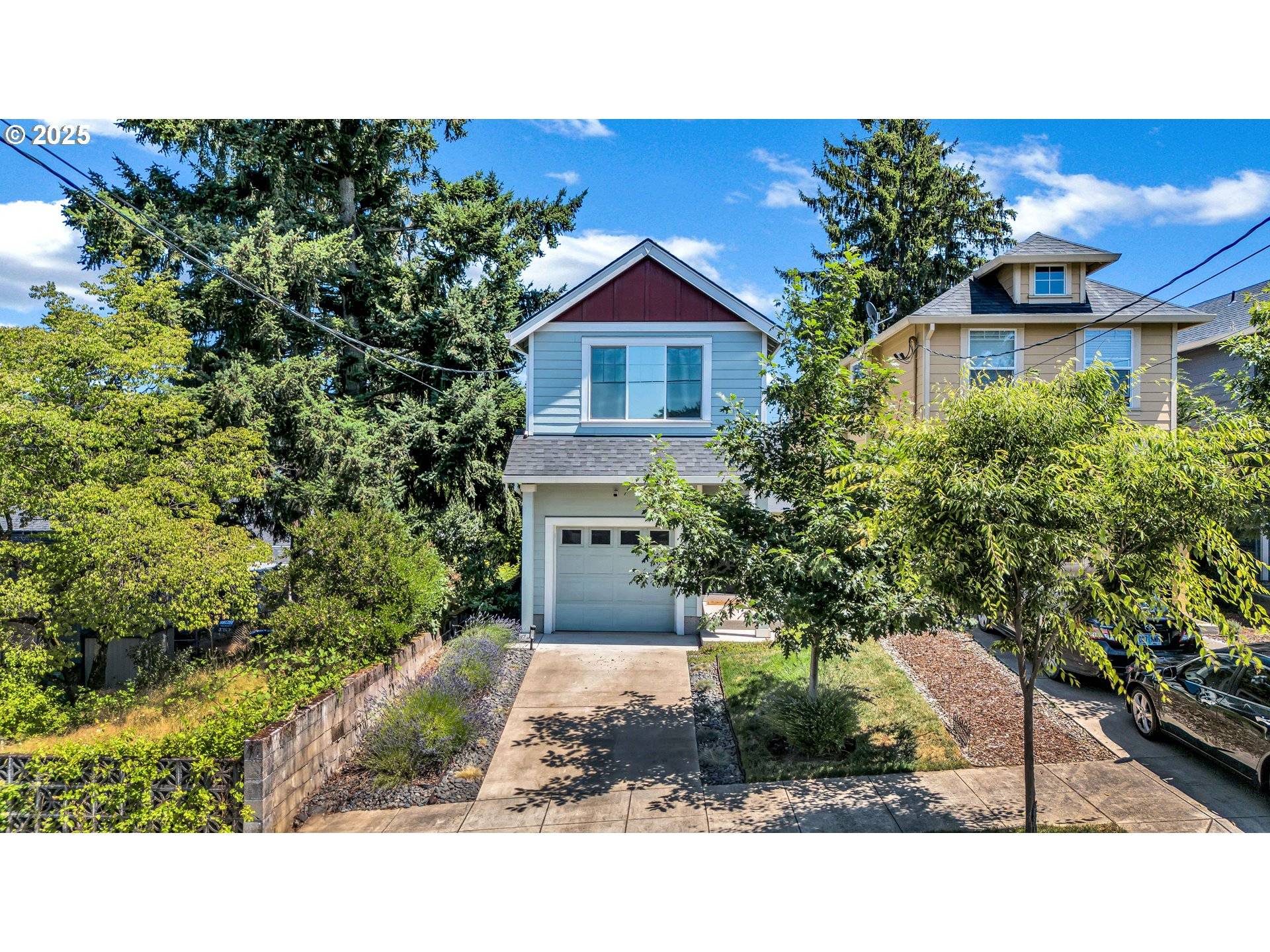UPDATED:
Key Details
Property Type Single Family Home
Sub Type Single Family Residence
Listing Status Active
Purchase Type For Sale
Square Footage 1,472 sqft
Price per Sqft $339
MLS Listing ID 275359156
Style Stories2, Traditional
Bedrooms 3
Full Baths 2
Year Built 2020
Annual Tax Amount $2,405
Tax Year 2024
Lot Size 2,613 Sqft
Property Sub-Type Single Family Residence
Property Description
Location
State OR
County Multnomah
Area _142
Rooms
Basement Crawl Space
Interior
Interior Features Ceiling Fan, Hardwood Floors, High Ceilings, Laundry, Wallto Wall Carpet, Wood Floors
Heating Forced Air, Forced Air90
Cooling Central Air
Appliance Dishwasher, Disposal, Free Standing Gas Range, Gas Appliances, Microwave, Stainless Steel Appliance
Exterior
Exterior Feature Deck, Fenced, Tool Shed, Yard
Parking Features Attached
Garage Spaces 1.0
Roof Type Composition
Garage Yes
Building
Lot Description Level
Story 2
Foundation Concrete Perimeter
Sewer Public Sewer
Water Public Water
Level or Stories 2
Schools
Elementary Schools Jason Lee
Middle Schools Roseway Heights
High Schools Leodis Mcdaniel
Others
Senior Community No
Acceptable Financing Cash, Conventional, FHA, VALoan
Listing Terms Cash, Conventional, FHA, VALoan






