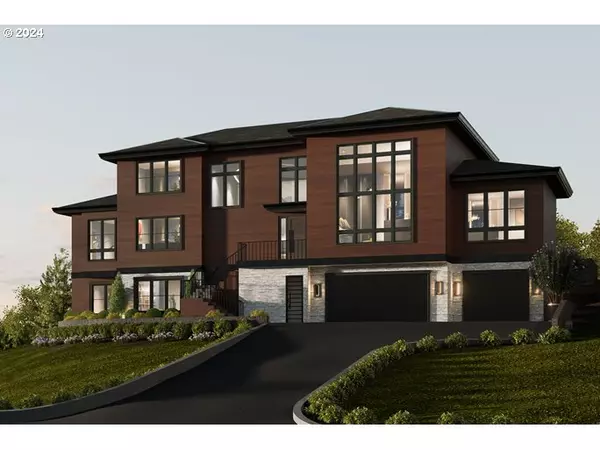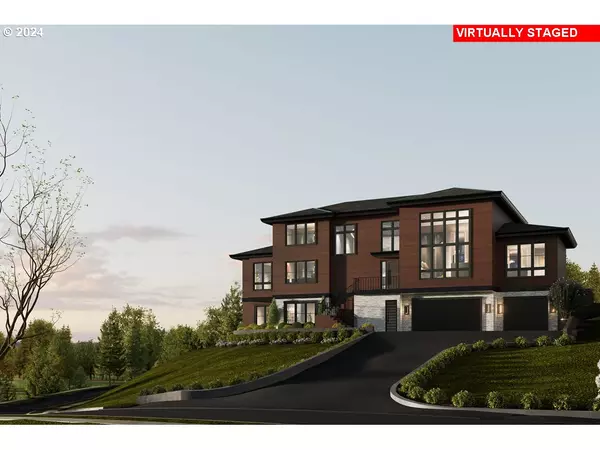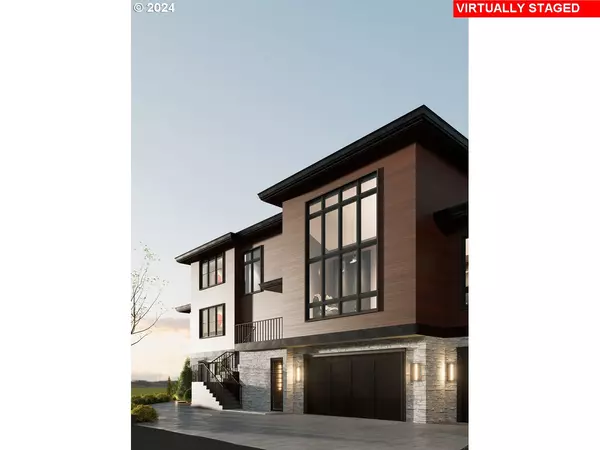
UPDATED:
11/27/2024 02:29 PM
Key Details
Property Type Single Family Home
Sub Type Single Family Residence
Listing Status Active
Purchase Type For Sale
Square Footage 5,429 sqft
Price per Sqft $550
MLS Listing ID 24280849
Style N W Contemporary
Bedrooms 5
Full Baths 4
Condo Fees $597
HOA Fees $597
Annual Tax Amount $5,828
Tax Year 2024
Lot Size 0.330 Acres
Property Description
Location
State OR
County Multnomah
Area _147
Rooms
Basement Finished
Interior
Interior Features Floor3rd, Elevator, Garage Door Opener, High Ceilings, High Speed Internet, Quartz
Heating Forced Air
Cooling Central Air
Fireplaces Number 1
Fireplaces Type Gas
Appliance Builtin Oven, Builtin Range, Builtin Refrigerator, Dishwasher, Disposal, E N E R G Y S T A R Qualified Appliances, Gas Appliances, Island, Microwave, Pantry, Plumbed For Ice Maker, Quartz, Solid Surface Countertop, Stainless Steel Appliance, Tile
Exterior
Exterior Feature Builtin Barbecue, Covered Arena, Covered Patio, Deck, On Site Stormwater Management, Patio, Public Road, Workshop, Yard
Parking Features Attached, Oversized, PartiallyConvertedtoLivingSpace
Garage Spaces 3.0
View Mountain, Territorial
Roof Type Composition
Garage Yes
Building
Lot Description Public Road
Story 3
Foundation Concrete Perimeter
Sewer Public Sewer
Water Public Water
Level or Stories 3
Schools
Elementary Schools Stephenson
Middle Schools Jackson
High Schools Ida B Wells
Others
HOA Name Brokers - all of the HOA documents are online at:(https://mtparkhoa.com/realtors/)
Senior Community No
Acceptable Financing Cash, Conventional
Listing Terms Cash, Conventional






