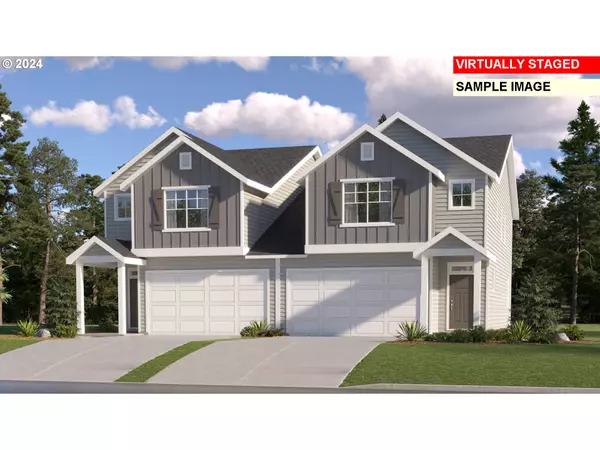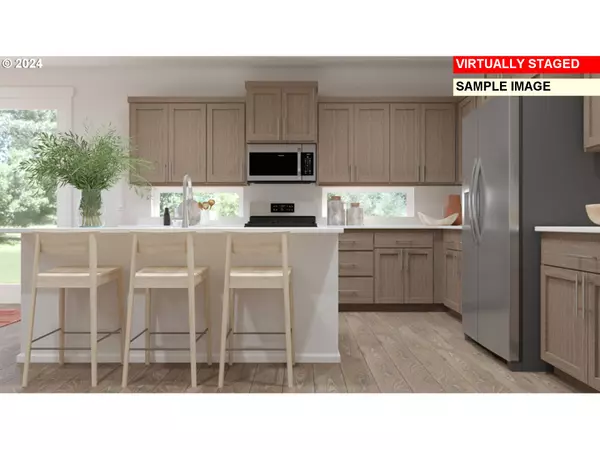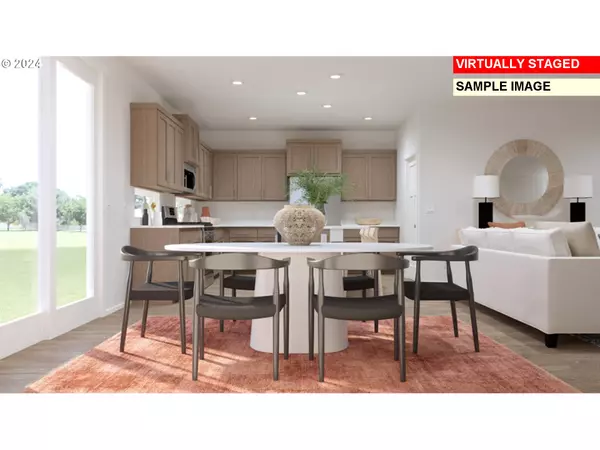
UPDATED:
11/27/2024 12:05 AM
Key Details
Property Type Townhouse
Sub Type Attached
Listing Status Active
Purchase Type For Sale
Square Footage 2,004 sqft
Price per Sqft $255
Subdivision Autumn Sunrise
MLS Listing ID 24073066
Style Stories2
Bedrooms 3
Full Baths 2
Condo Fees $164
HOA Fees $164/mo
Annual Tax Amount $2,025
Tax Year 2024
Property Description
Location
State OR
County Washington
Area _151
Rooms
Basement Crawl Space
Interior
Interior Features Garage Door Opener, High Ceilings, Laminate Flooring, Laundry, Quartz, Wallto Wall Carpet
Heating Forced Air95 Plus
Cooling Air Conditioning Ready
Fireplaces Number 1
Fireplaces Type Gas
Appliance Dishwasher, Disposal, Free Standing Gas Range, Island, Microwave, Pantry, Plumbed For Ice Maker, Quartz
Exterior
Exterior Feature Covered Patio, Fenced, Sprinkler, Yard
Parking Features Attached
Garage Spaces 2.0
Roof Type Composition
Garage Yes
Building
Lot Description Sloped
Story 2
Foundation Concrete Perimeter, Pillar Post Pier, Stem Wall
Sewer Public Sewer
Water Public Water
Level or Stories 2
Schools
Elementary Schools Hawks View
Middle Schools Sherwood
High Schools Sherwood
Others
Senior Community No
Acceptable Financing Cash, Conventional, FHA, VALoan
Listing Terms Cash, Conventional, FHA, VALoan






