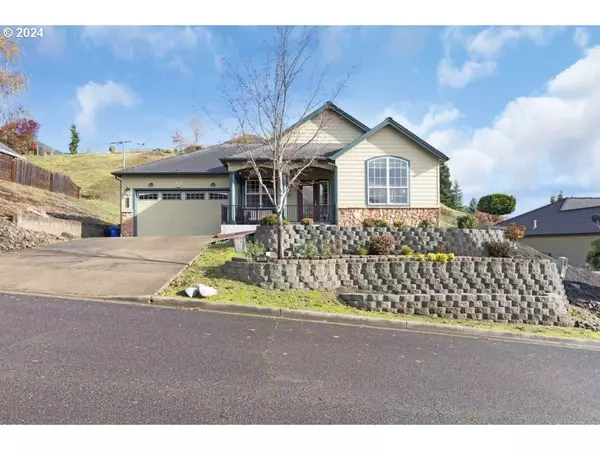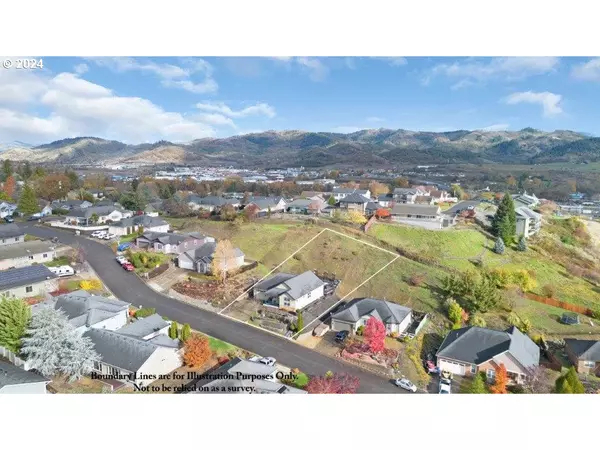
UPDATED:
11/21/2024 11:24 AM
Key Details
Property Type Single Family Home
Sub Type Single Family Residence
Listing Status Active
Purchase Type For Sale
Square Footage 1,792 sqft
Price per Sqft $239
MLS Listing ID 24352515
Style Stories1, Custom Style
Bedrooms 3
Full Baths 2
Year Built 2006
Annual Tax Amount $2,206
Tax Year 2024
Lot Size 0.370 Acres
Property Description
Location
State OR
County Douglas
Area _259
Zoning R1
Rooms
Basement Crawl Space
Interior
Interior Features Ceiling Fan, Engineered Hardwood, Garage Door Opener, Granite, High Ceilings, High Speed Internet, Laundry, Tile Floor, Vaulted Ceiling, Wallto Wall Carpet, Washer Dryer
Heating Forced Air
Cooling Heat Pump
Appliance Dishwasher, Disposal, Free Standing Gas Range, Free Standing Refrigerator, Gas Appliances, Granite, Island, Microwave, Pantry, Plumbed For Ice Maker, Stainless Steel Appliance
Exterior
Exterior Feature Deck, Raised Beds, Security Lights, Sprinkler, Yard
Parking Features Attached
Garage Spaces 2.0
View Mountain, Valley
Roof Type Composition
Garage Yes
Building
Lot Description Cul_de_sac, Sloped
Story 1
Sewer Public Sewer
Water Public Water
Level or Stories 1
Schools
Elementary Schools Green
Middle Schools Fremont
High Schools Roseburg
Others
Senior Community No
Acceptable Financing Cash, Conventional, FHA, VALoan
Listing Terms Cash, Conventional, FHA, VALoan






