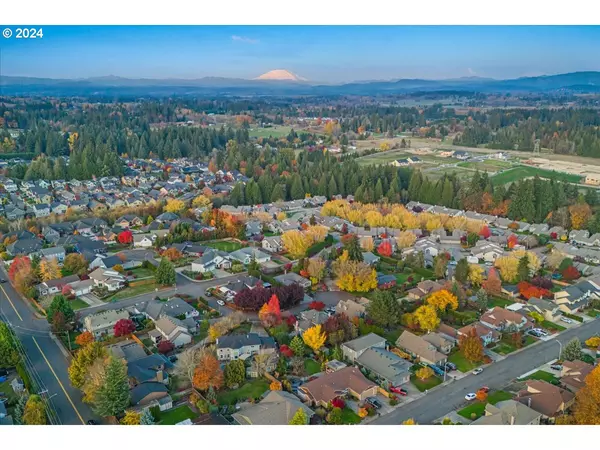
UPDATED:
11/13/2024 08:02 AM
Key Details
Property Type Single Family Home
Sub Type Single Family Residence
Listing Status Pending
Purchase Type For Sale
Square Footage 2,224 sqft
Price per Sqft $314
Subdivision Mt Vista /Tri-View Estates
MLS Listing ID 24648719
Style Tri Level
Bedrooms 4
Full Baths 3
Year Built 1973
Annual Tax Amount $4,800
Tax Year 2024
Lot Size 0.450 Acres
Property Description
Location
State WA
County Clark
Area _44
Rooms
Basement Crawl Space
Interior
Interior Features Engineered Hardwood, Garage Door Opener, Granite, High Ceilings, High Speed Internet, Laundry, Quartz, Soaking Tub, Tile Floor, Vaulted Ceiling, Wallto Wall Carpet, Wood Floors
Heating Forced Air, Heat Pump
Cooling Heat Pump
Fireplaces Number 2
Fireplaces Type Propane, Wood Burning
Appliance Builtin Oven, Cooktop, Dishwasher, Disposal, Double Oven, Free Standing Gas Range, Free Standing Refrigerator, Granite, Island, Microwave, Pot Filler, Quartz, Stainless Steel Appliance, Wine Cooler
Exterior
Exterior Feature Covered Deck, Dog Run, Fenced, Fire Pit, Garden, Outbuilding, Porch, Poultry Coop, Raised Beds, R V Parking, R V Boat Storage, Yard
Garage Attached, Carport, Oversized
Garage Spaces 2.0
View Territorial, Trees Woods
Roof Type Composition
Garage Yes
Building
Lot Description Cul_de_sac, Level, Private, Trees
Story 3
Sewer Public Sewer
Water Public Water
Level or Stories 3
Schools
Elementary Schools South Ridge
Middle Schools View Ridge
High Schools Ridgefield
Others
Senior Community No
Acceptable Financing Cash, Conventional, FHA, VALoan
Listing Terms Cash, Conventional, FHA, VALoan






