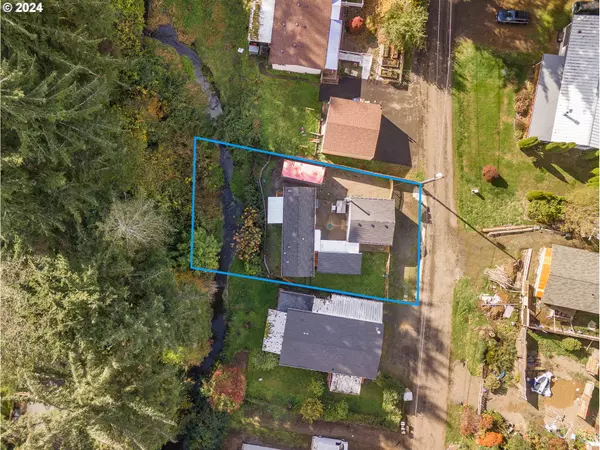
UPDATED:
11/07/2024 08:30 AM
Key Details
Property Type Manufactured Home
Sub Type Manufactured Homeon Real Property
Listing Status Active
Purchase Type For Sale
Square Footage 560 sqft
Price per Sqft $571
Subdivision Panther Creek
MLS Listing ID 24603276
Style Manufactured Home
Bedrooms 2
Full Baths 1
Year Built 2020
Annual Tax Amount $1,372
Tax Year 2024
Lot Size 6,534 Sqft
Property Description
Location
State OR
County Lincoln
Area _200
Zoning R-1
Interior
Interior Features Vaulted Ceiling, Vinyl Floor, Wallto Wall Carpet
Heating Forced Air
Appliance Free Standing Range, Free Standing Refrigerator
Exterior
Exterior Feature Deck, Patio, Workshop
Parking Features Detached
Garage Spaces 1.0
Waterfront Description Creek
View Creek Stream, Trees Woods
Roof Type Composition
Garage Yes
Building
Story 1
Foundation Block, Concrete Perimeter
Sewer Standard Septic
Water Community
Level or Stories 1
Schools
Elementary Schools Oceanlake
Middle Schools Taft
High Schools Taft
Others
Senior Community No
Acceptable Financing Cash, Conventional
Listing Terms Cash, Conventional






