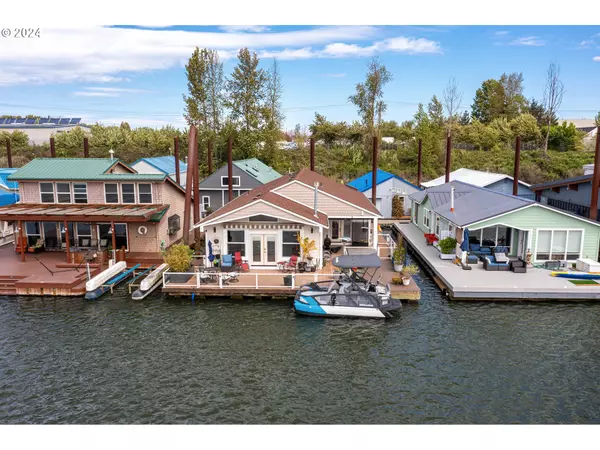
OPEN HOUSE
Sun Nov 24, 11:00am - 2:00pm
UPDATED:
11/20/2024 02:32 PM
Key Details
Property Type Single Family Home
Sub Type Floating Home
Listing Status Active
Purchase Type For Sale
Square Footage 1,800 sqft
Price per Sqft $352
Subdivision West Hayden Island Moorage
MLS Listing ID 24663489
Style Stories1, Other
Bedrooms 3
Full Baths 2
Condo Fees $500
HOA Fees $500/mo
Year Built 2006
Annual Tax Amount $6,358
Tax Year 2024
Property Description
Location
State OR
County Multnomah
Area _141
Rooms
Basement None
Interior
Interior Features Ceiling Fan, Garage Door Opener, Granite, High Ceilings, High Speed Internet, Laundry, Luxury Vinyl Plank, Murphy Bed, Skylight, Tile Floor, Wallto Wall Carpet, Washer Dryer
Heating Forced Air
Cooling Central Air
Fireplaces Number 1
Fireplaces Type Gas
Appliance Builtin Oven, Builtin Range, Cook Island, Dishwasher, Free Standing Refrigerator, Gas Appliances, Granite, Island, Microwave, Stainless Steel Appliance, Tile
Exterior
Exterior Feature Boat Only Access, Covered Patio, Deck, Free Standing Hot Tub, Patio, Porch
Garage Detached
Garage Spaces 2.0
Waterfront Yes
Waterfront Description RiverFront
View River
Roof Type Composition
Garage Yes
Building
Lot Description Flood Zone, Gated, Private Road
Story 1
Foundation Other
Sewer Public Sewer
Water Public Water
Level or Stories 1
Schools
Elementary Schools Faubion
Middle Schools Faubion
High Schools Jefferson
Others
Senior Community No
Acceptable Financing Cash, Conventional
Listing Terms Cash, Conventional






