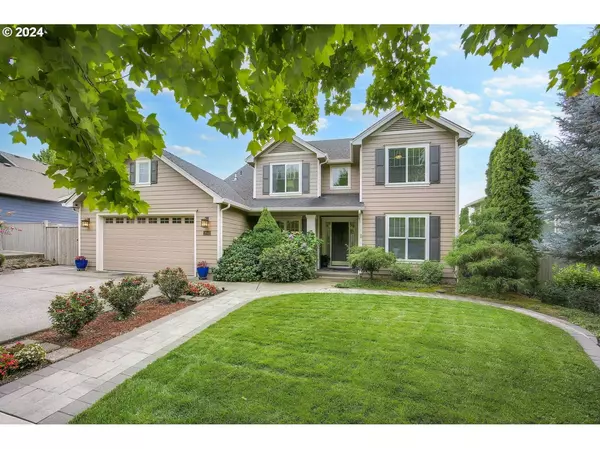
UPDATED:
10/14/2024 08:29 PM
Key Details
Property Type Single Family Home
Sub Type Single Family Residence
Listing Status Active
Purchase Type For Sale
Square Footage 2,574 sqft
Price per Sqft $262
MLS Listing ID 24346452
Style Stories2, Traditional
Bedrooms 4
Full Baths 2
Year Built 2005
Annual Tax Amount $5,758
Tax Year 2024
Lot Size 8,276 Sqft
Property Description
Location
State OR
County Jackson
Area _801
Rooms
Basement None
Interior
Interior Features Granite, Hardwood Floors, Vaulted Ceiling, Washer Dryer
Heating Forced Air
Cooling Central Air
Fireplaces Number 1
Fireplaces Type Gas
Appliance Builtin Oven, Builtin Range, Builtin Refrigerator, Dishwasher, Disposal, Island, Microwave, Pantry, Range Hood, Stainless Steel Appliance
Exterior
Exterior Feature Fenced, Sprinkler
Parking Features Attached
Garage Spaces 2.0
View Mountain, Territorial
Roof Type Composition
Garage Yes
Building
Story 2
Foundation Concrete Perimeter
Sewer Public Sewer
Water Public Water
Level or Stories 2
Schools
Elementary Schools Hoover
Middle Schools Other
High Schools South Medford
Others
Senior Community No
Acceptable Financing Cash, Conventional
Listing Terms Cash, Conventional






