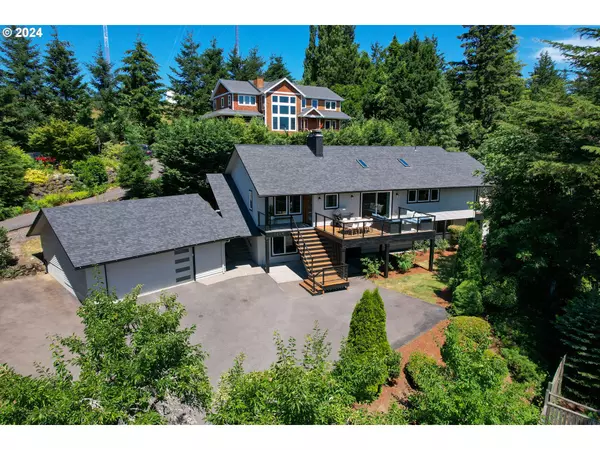
OPEN HOUSE
Sun Nov 24, 1:00pm - 3:00pm
UPDATED:
10/23/2024 10:00 AM
Key Details
Property Type Single Family Home
Sub Type Single Family Residence
Listing Status Active
Purchase Type For Sale
Square Footage 3,684 sqft
Price per Sqft $350
Subdivision Sylvan Highlands
MLS Listing ID 24032539
Style Stories2
Bedrooms 5
Full Baths 4
Year Built 1968
Annual Tax Amount $13,267
Tax Year 2023
Lot Size 0.560 Acres
Property Description
Location
State OR
County Multnomah
Area _148
Rooms
Basement Exterior Entry, Finished, Separate Living Quarters Apartment Aux Living Unit
Interior
Interior Features Accessory Dwelling Unit, Garage Door Opener, Hardwood Floors, Laundry, Quartz, Separate Living Quarters Apartment Aux Living Unit, Tile Floor, Vaulted Ceiling, Wallto Wall Carpet, Washer Dryer
Heating Forced Air95 Plus, Zoned
Cooling Energy Star Air Conditioning
Fireplaces Number 3
Fireplaces Type Gas, Wood Burning
Appliance Builtin Oven, Builtin Refrigerator, Convection Oven, Cook Island, Cooktop, Dishwasher, Disposal, Down Draft, Gas Appliances, Microwave, Plumbed For Ice Maker, Quartz, Stainless Steel Appliance
Exterior
Exterior Feature Deck, Guest Quarters, Porch, R V Parking, Yard
Garage Detached
Garage Spaces 2.0
View Territorial, Valley
Roof Type Composition,Shingle
Garage Yes
Building
Lot Description Flag Lot, Gentle Sloping, Level, Private
Story 2
Foundation Slab
Sewer Public Sewer
Water Public Water
Level or Stories 2
Schools
Elementary Schools Bridlemile
Middle Schools West Sylvan
High Schools Lincoln
Others
Senior Community No
Acceptable Financing Cash, Conventional
Listing Terms Cash, Conventional






