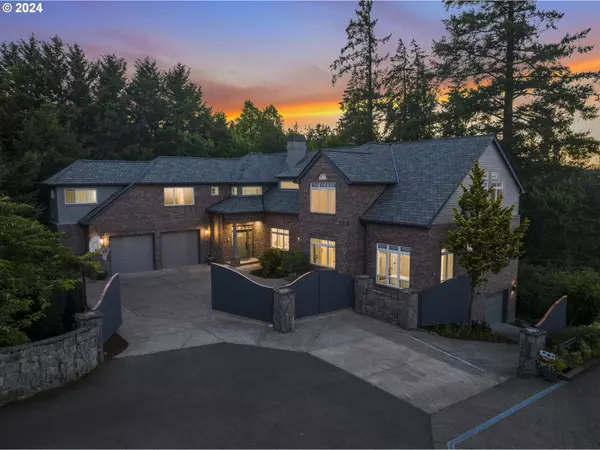
UPDATED:
11/28/2024 01:50 AM
Key Details
Property Type Single Family Home
Sub Type Single Family Residence
Listing Status Active
Purchase Type For Sale
Square Footage 6,702 sqft
Price per Sqft $399
MLS Listing ID 24698965
Style Traditional
Bedrooms 6
Full Baths 5
Year Built 1995
Annual Tax Amount $27,974
Tax Year 2023
Lot Size 0.410 Acres
Property Description
Location
State OR
County Clackamas
Area _147
Rooms
Basement Finished
Interior
Interior Features Accessory Dwelling Unit, Central Vacuum, Engineered Hardwood, Garage Door Opener, Granite, High Ceilings, Plumbed For Central Vacuum, Quartz, Separate Living Quarters Apartment Aux Living Unit, Soaking Tub, Tile Floor, Vaulted Ceiling, Wainscoting, Wallto Wall Carpet
Heating Forced Air95 Plus
Cooling Central Air
Fireplaces Number 2
Fireplaces Type Gas
Appliance Builtin Oven, Builtin Range, Builtin Refrigerator, Convection Oven, Cook Island, Dishwasher, Disposal, Gas Appliances, Microwave, Pantry, Plumbed For Ice Maker, Quartz, Stainless Steel Appliance, Tile
Exterior
Exterior Feature Accessory Dwelling Unit, Deck, Fenced, Guest Quarters, Patio, Porch, Second Garage, Tool Shed, Yard
Parking Features Oversized
Garage Spaces 3.0
View Mountain
Roof Type Composition
Garage Yes
Building
Lot Description Private, Trees
Story 3
Foundation Concrete Perimeter, Pillar Post Pier
Sewer Public Sewer
Water Public Water
Level or Stories 3
Schools
Elementary Schools Hallinan
Middle Schools Lakeridge
High Schools Lakeridge
Others
Senior Community No
Acceptable Financing Cash, Conventional
Listing Terms Cash, Conventional






