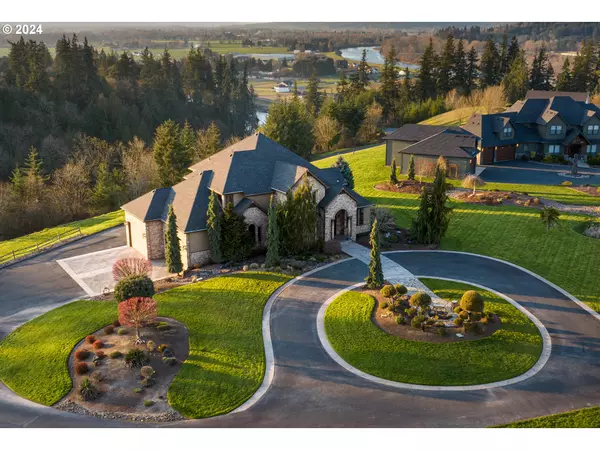
UPDATED:
08/15/2024 11:14 AM
Key Details
Property Type Single Family Home
Sub Type Single Family Residence
Listing Status Active
Purchase Type For Sale
Square Footage 4,286 sqft
Price per Sqft $408
Subdivision Two Rivers Estates
MLS Listing ID 24237001
Style Stories2, Custom Style
Bedrooms 4
Full Baths 3
Condo Fees $714
HOA Fees $714/qua
Year Built 2006
Annual Tax Amount $11,863
Tax Year 2023
Lot Size 5.000 Acres
Property Description
Location
State WA
County Clark
Area _51
Zoning AG-20
Rooms
Basement Crawl Space, Storage Space
Interior
Interior Features Central Vacuum, Granite, Hardwood Floors, High Ceilings, High Speed Internet, Home Theater, Jetted Tub, Laundry, Sound System, Wallto Wall Carpet, Water Purifier
Heating Forced Air, Heat Pump, Zoned
Cooling Heat Pump
Fireplaces Number 2
Fireplaces Type Propane
Appliance Appliance Garage, Builtin Range, Builtin Refrigerator, Convection Oven, Dishwasher, Granite, Island, Microwave, Pantry, Pot Filler, Range Hood, Stainless Steel Appliance
Exterior
Exterior Feature Fire Pit, Sprinkler, Yard
Garage Attached, Oversized
Garage Spaces 4.0
View River, Territorial
Roof Type Composition
Garage Yes
Building
Lot Description Gated, Level, Private, Sloped
Story 2
Sewer Septic Tank
Water Well
Level or Stories 2
Schools
Elementary Schools Union Ridge
Middle Schools View Ridge
High Schools Ridgefield
Others
HOA Name Self Managed HOA
Senior Community No
Acceptable Financing Cash, Conventional
Listing Terms Cash, Conventional






